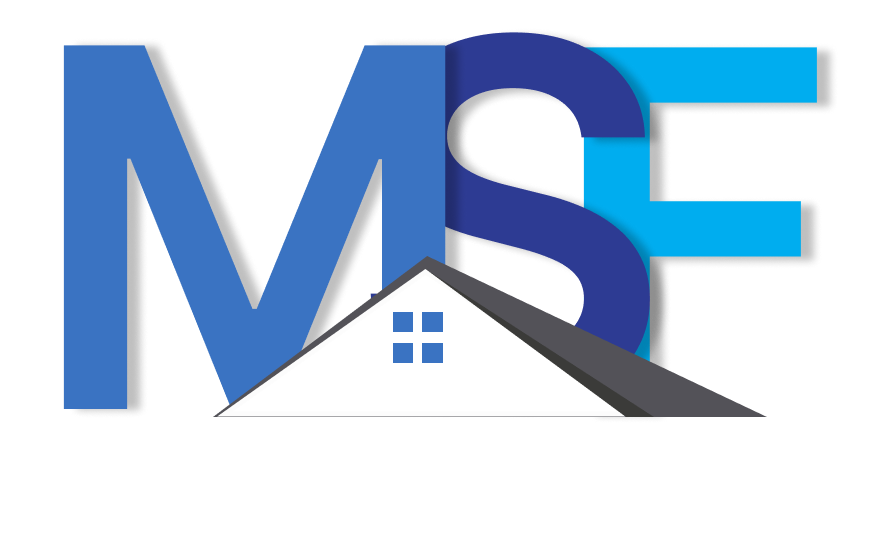About Castleton at Central Park
Project general facts
Picture waking up in the heart of the city, only to draw back your curtains and be greeted by a view of lush green surroundings, set against the backdrop of the magnificent Dubai skyline. Envision stepping outside to engage in a plethora of activities, all situated within your own private park. Envision being surrounded by some of the finest restaurants in the city, world-class hotels, sprawling shopping centers, as well as fantastic leisure and entertainment options. There's no need to fantasize any longer - experience a re-energizing connection with nature at Central Park at City Walk.
Castleton at Central Park occupies one of the most coveted locations within the community. Featuring the distinctive design elements synonymous with Central Park at City Walk, it blends contemporary architecture with verdant greenery. The welcoming entrance and spacious, carefully planned interiors make Castleton an ideal living choice for all residents. Additionally, it showcases a two-story penthouse boasting sweeping views of the park and Dubai skyline. Select from a range of 1, 2, 3, and 4-bedroom apartments.
Finishing and materials
Contemporary finishing using premium materials
Kitchen and appliances
Fully equipped kitchen
Furnishing
No furnishing provided
Location description and benefits
Urban living in a bustling city typically entails a fast-paced lifestyle amidst towering structures and vibrant lights. Finding solace in a green space offers a welcome respite from the surrounding concrete jungle. What if the boundaries between urban and natural landscapes could be blurred? Central Park at City Walk seamlessly combines these two worlds. Offering premium residences amidst lush green surroundings set in Dubai's heart, it creates an authentic park lifestyle community that challenges perceptions of the urban environment.
City Walk serves as a dynamic lifestyle hub for living, working, and leisure in the heart of Dubai. Crafted by globally renowned designers, this upscale destination features international retail options, upscale dining experiences, top-tier residences, and luxury hotels, merging Dubai's penchant for innovative design with contemporary comforts. Emphasizing movement, communal spaces, and connectivity, this modern urban blend has positioned City Walk as one of Dubai's most prominent and recognizable neighborhoods.
Centrally situated between Al Wasl Road and Sheikh Zayed Road, and well-connected by established roads, Central Park at City Walk offers swift and easy access to key landmarks across Dubai.
Picture waking up in the heart of the city, only to draw back your curtains and be greeted by a view of lush green surroundings, set against the backdrop of the magnificent Dubai skyline. Envision stepping outside to engage in a plethora of activities, all situated within your own private park. Envision being surrounded by some of the finest restaurants in the city, world-class hotels, sprawling shopping centers, as well as fantastic leisure and entertainment options. There's no need to fantasize any longer - experience a re-energizing connection with nature at Central Park at City Walk.
Castleton at Central Park occupies one of the most coveted locations within the community. Featuring the distinctive design elements synonymous with Central Park at City Walk, it blends contemporary architecture with verdant greenery. The welcoming entrance and spacious, carefully planned interiors make Castleton an ideal living choice for all residents. Additionally, it showcases a two-story penthouse boasting sweeping views of the park and Dubai skyline. Select from a range of 1, 2, 3, and 4-bedroom apartments.
Finishing and materials
Contemporary finishing using premium materials
Kitchen and appliances
Fully equipped kitchen
Furnishing
No furnishing provided
Location description and benefits
Urban living in a bustling city typically entails a fast-paced lifestyle amidst towering structures and vibrant lights. Finding solace in a green space offers a welcome respite from the surrounding concrete jungle. What if the boundaries between urban and natural landscapes could be blurred? Central Park at City Walk seamlessly combines these two worlds. Offering premium residences amidst lush green surroundings set in Dubai's heart, it creates an authentic park lifestyle community that challenges perceptions of the urban environment.
City Walk serves as a dynamic lifestyle hub for living, working, and leisure in the heart of Dubai. Crafted by globally renowned designers, this upscale destination features international retail options, upscale dining experiences, top-tier residences, and luxury hotels, merging Dubai's penchant for innovative design with contemporary comforts. Emphasizing movement, communal spaces, and connectivity, this modern urban blend has positioned City Walk as one of Dubai's most prominent and recognizable neighborhoods.
Centrally situated between Al Wasl Road and Sheikh Zayed Road, and well-connected by established roads, Central Park at City Walk offers swift and easy access to key landmarks across Dubai.
General Plan



































